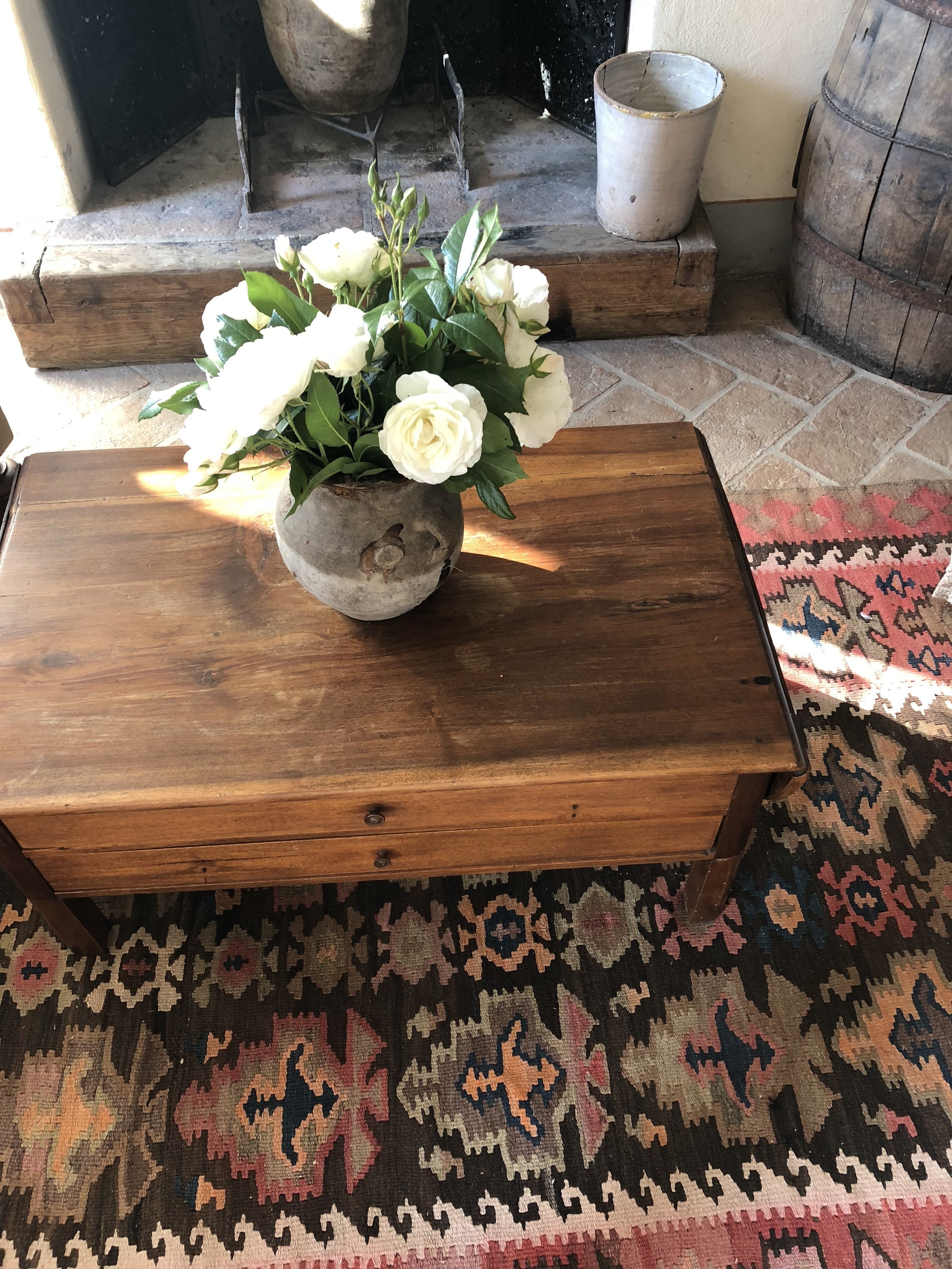Living & Dining
The ground floor of Le Tre Case was planned nearly 400 years ago to exist in harmony with the outdoors. Stone walls keep the house cool during hot summer days, and hold in the warmth of modern heating (and a working fireplace) on cooler nights. Double doors fling open to eliminate the barrier between outside and in...the Veranda becomes a comfortable extension of the kitchen, a place to sit with a cool drink and listen for the secrets the mountains may sometimes tell. Guests can dine indoors or outside, protected by umbrellas or entertained by flickering candles.
The cucina...
One enters the house in its most familial and welcoming space, the kitchen. Efficiently designed, there is a gas stovetop and an electric oven, an automatic dishwasher, a convenient under-counter refrigerator, an abundant supply of pots, pans and dishware in the main room. Just off the kitchen, a pantry is home to a large refrigerator and a stacked washer/dryer. So, travel light! It's all there.













